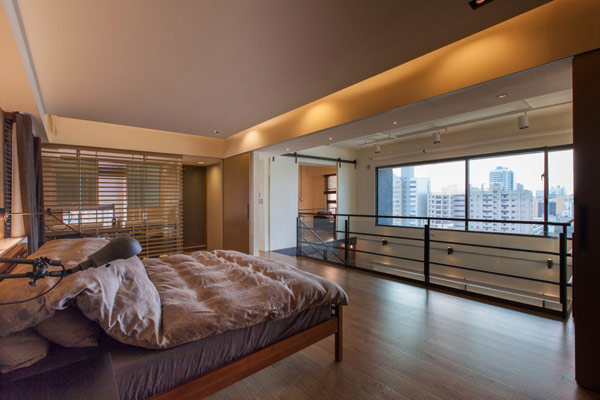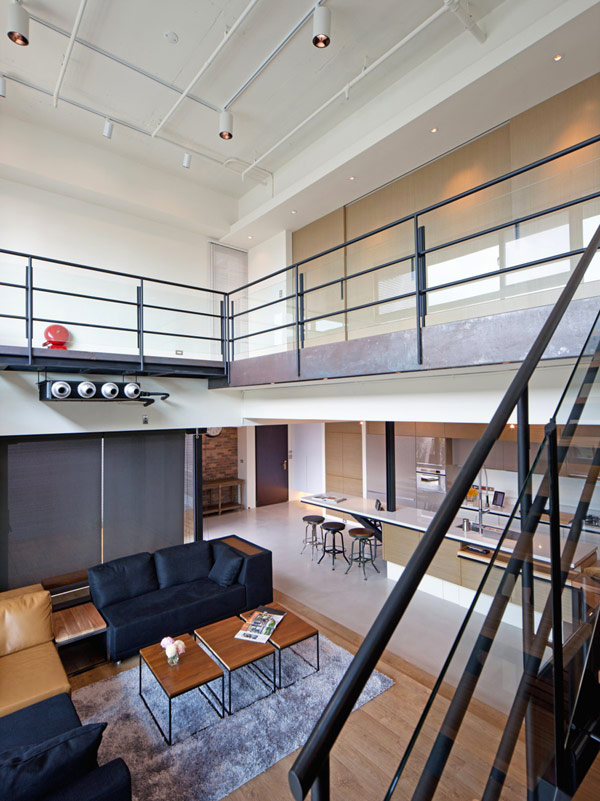Studio PMK + Designers envisioned
a two-story penthouse in Kaohsiung, Taiwan entitled Lai Residence and
developed for a young couple and their newborn daughter. Displaying a highly
contemporary layout and design, the loft is centered around a double-height
open plan living and dining area, with integrated kitchen appliances. The
original lighting system along with the exposed pipes, steel poles and brick
walls uncover the project’s industrial influences. With subtle color contrasts
and an extensive use of white, brown and black, the flat is characterized by
elegance and tastefulness.
The living room is connected to a generous terrace,
with great city views.A large staircase leads the way towards the second level,
where the master bedroom, dressing room and office are located. How would you
comment on the design of this duplex? Find it suitable for a young family with
children?
Source: Freshome






















